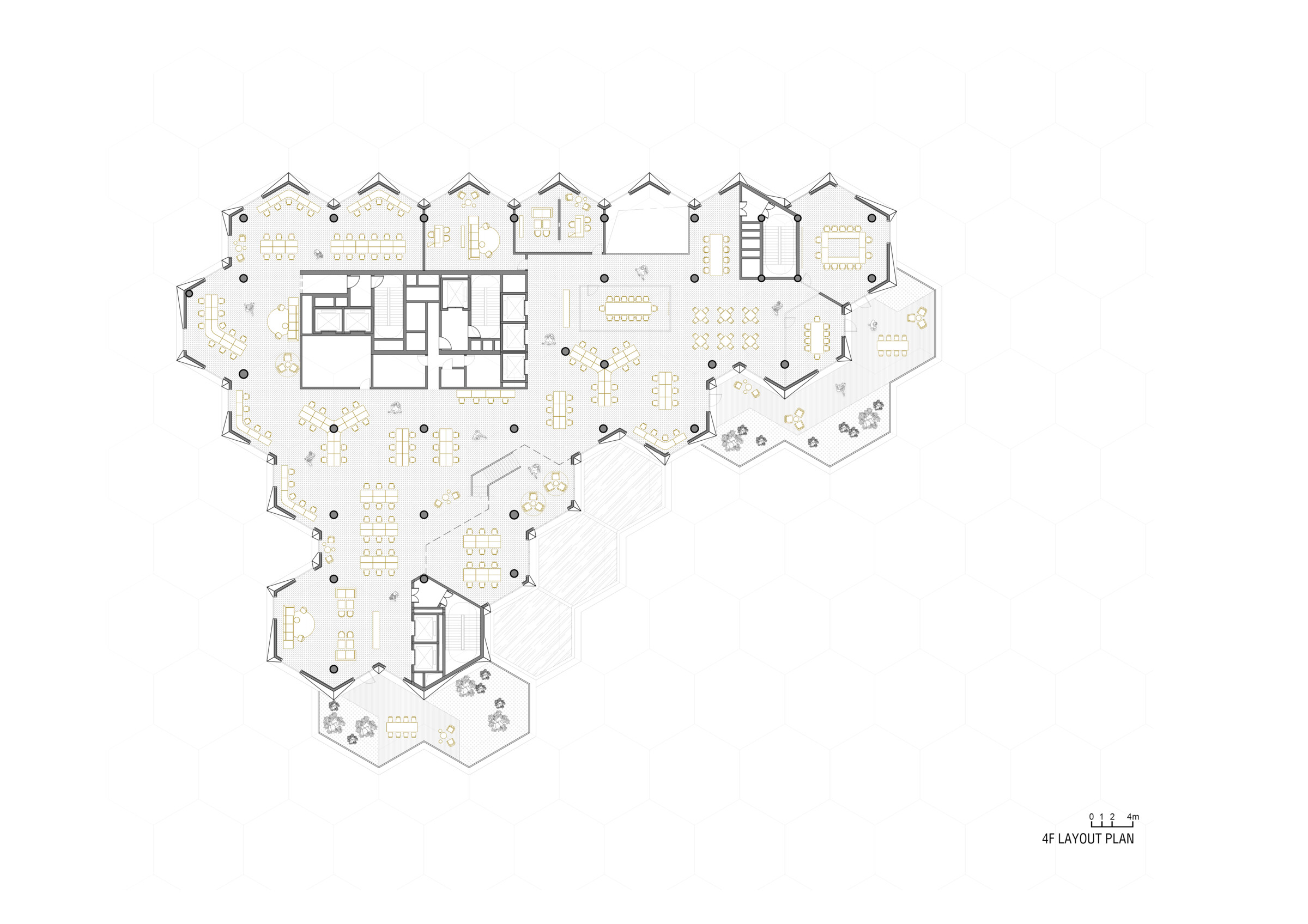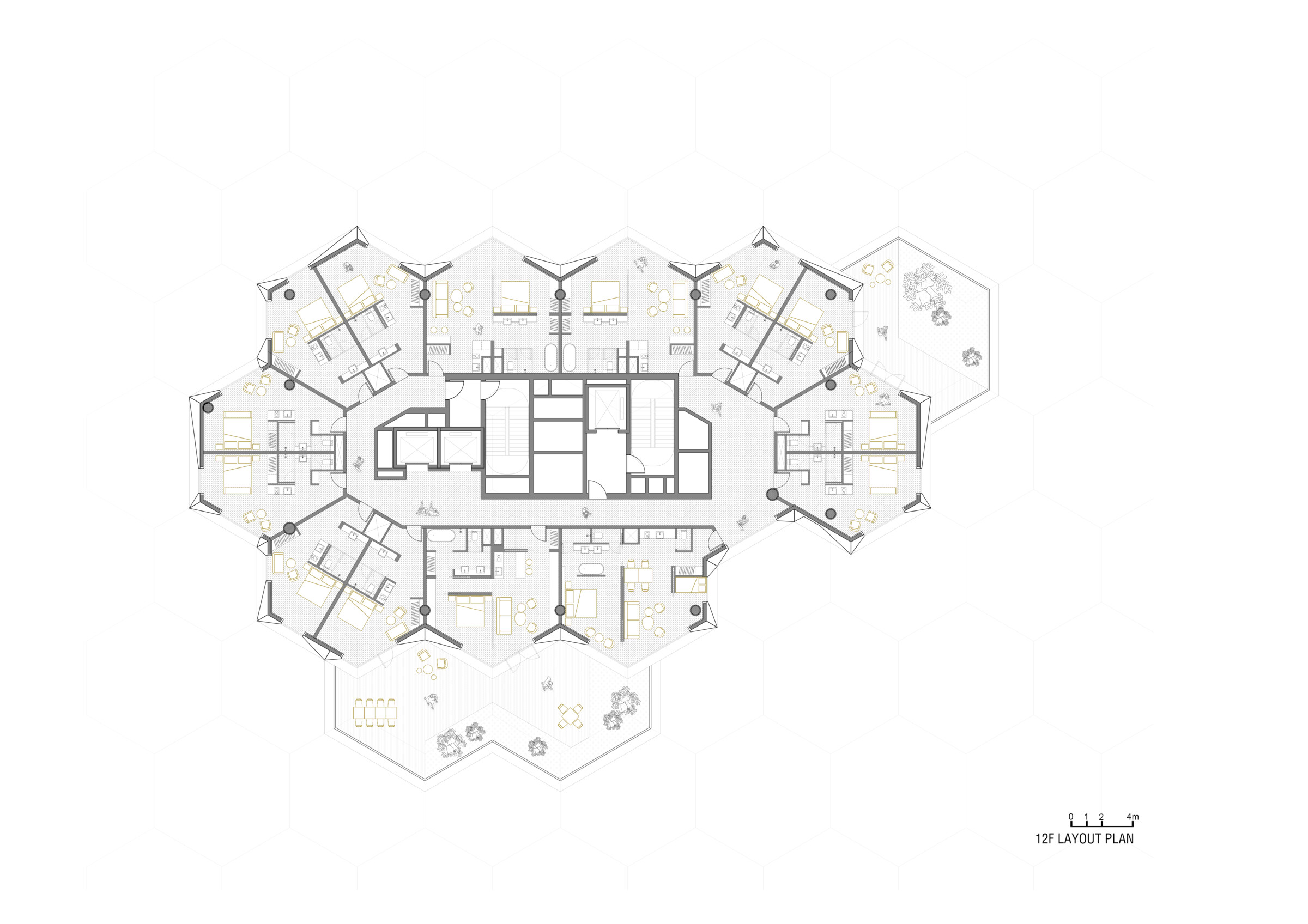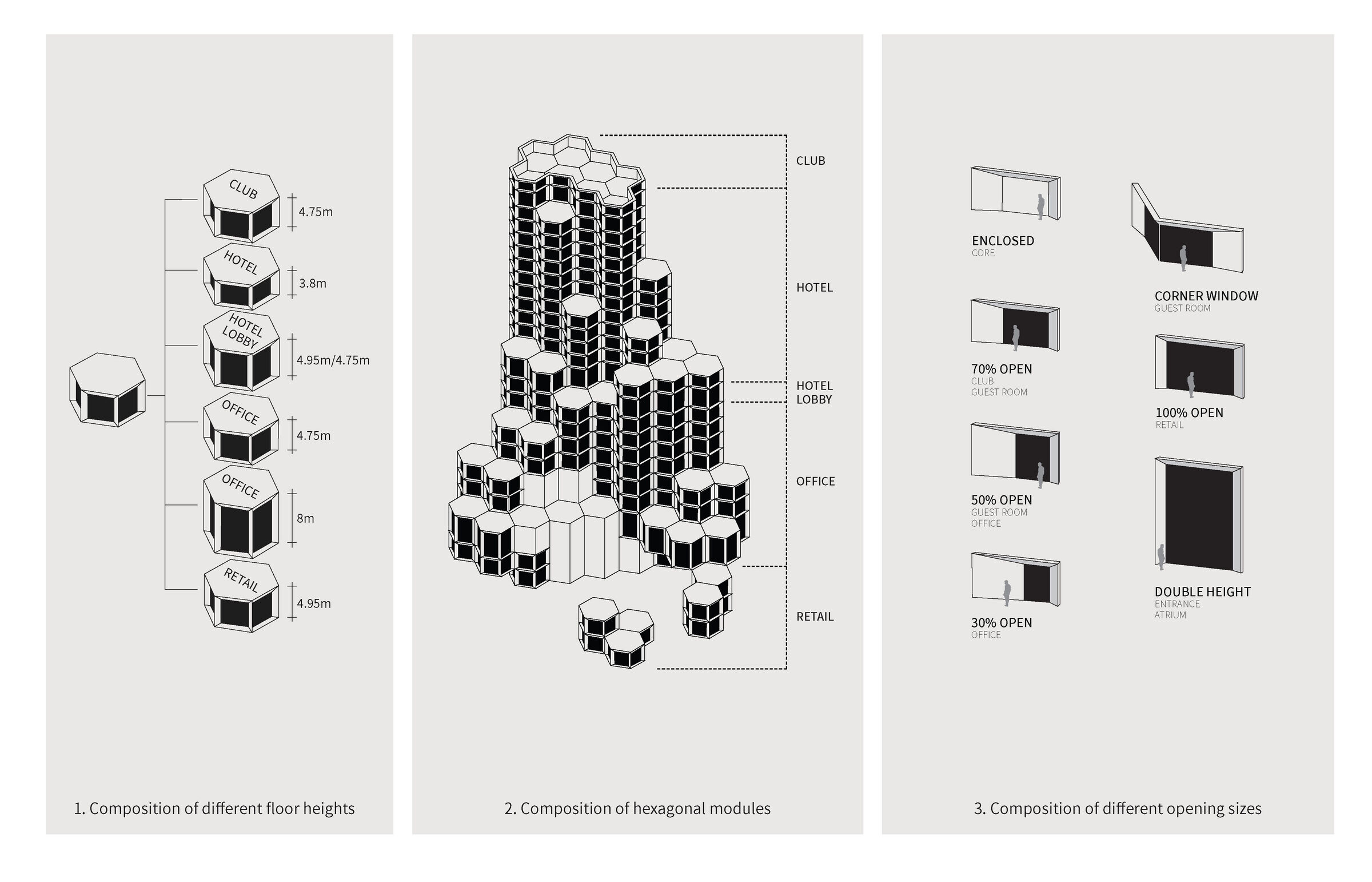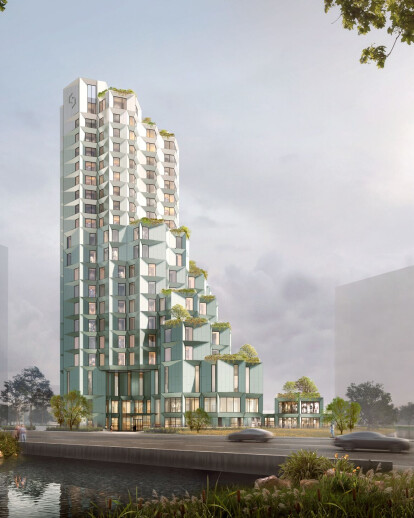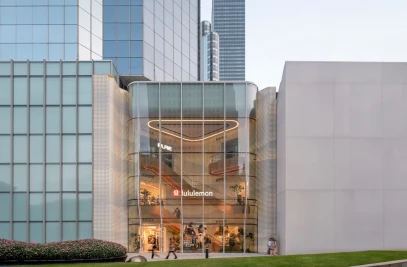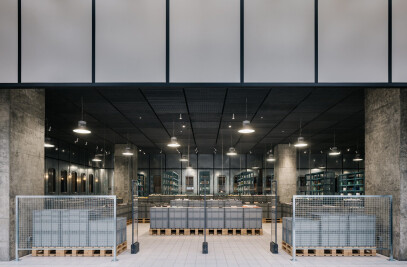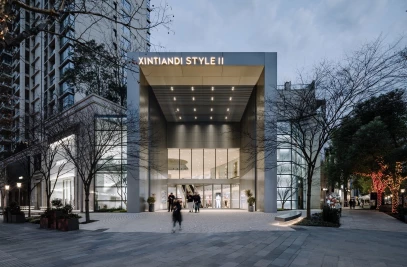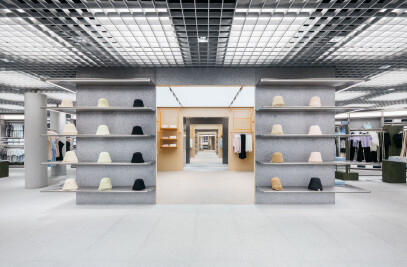Design Concept
Inspired by the integration of nature with technology, the Hive project explores the collaborative relationship between enterprise and its individuals. The building carries the vitality of an incubator, an architecture designed to foster creativity and teamwork.
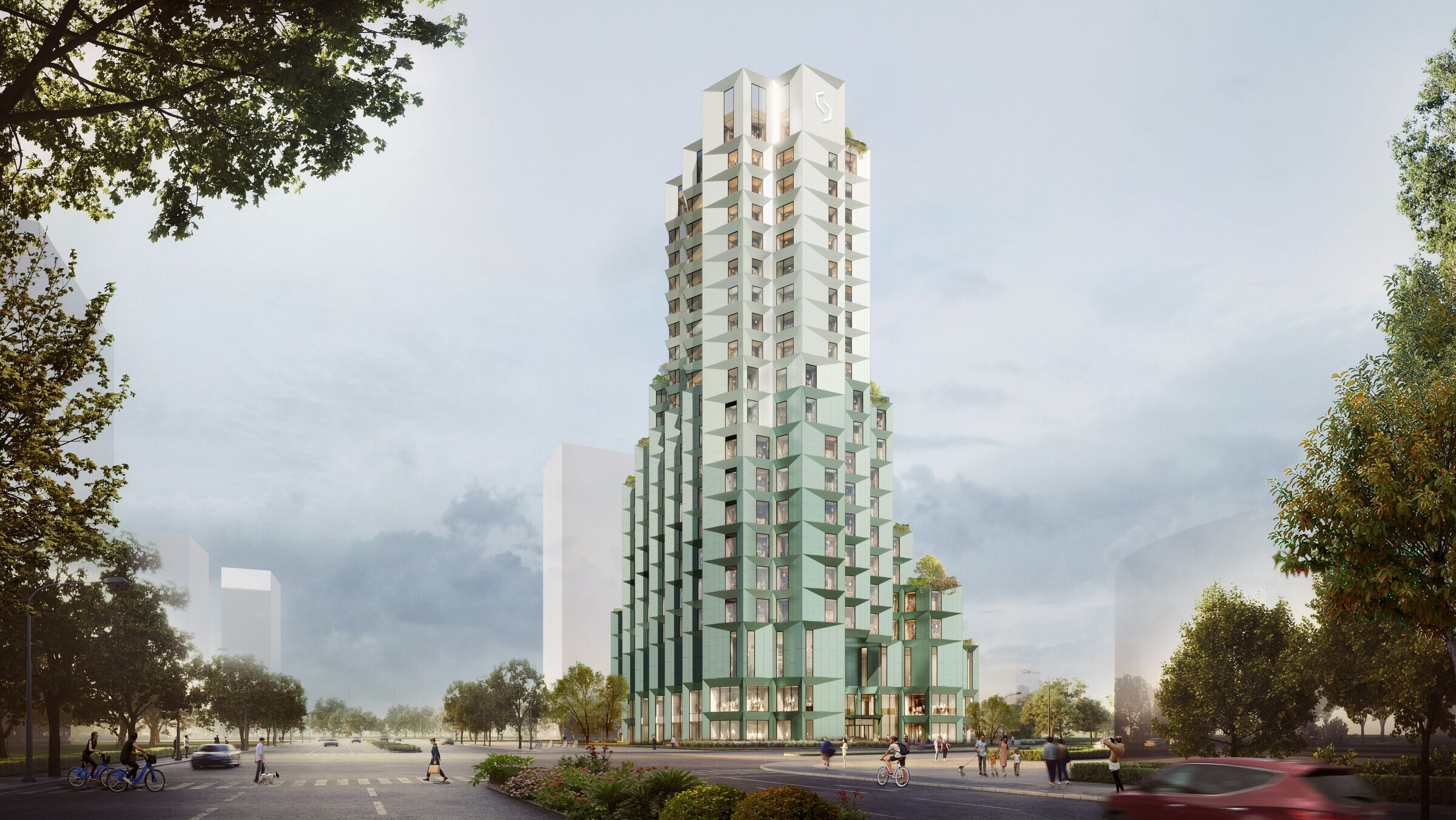
Its hive structure is comprised of hexagonal modules that organize in such a way to foster collaboration and connection with the building and its surroundings. Mimicking organic honeycomb, they span upwards in an ecological environment to form impressive architectural volume.
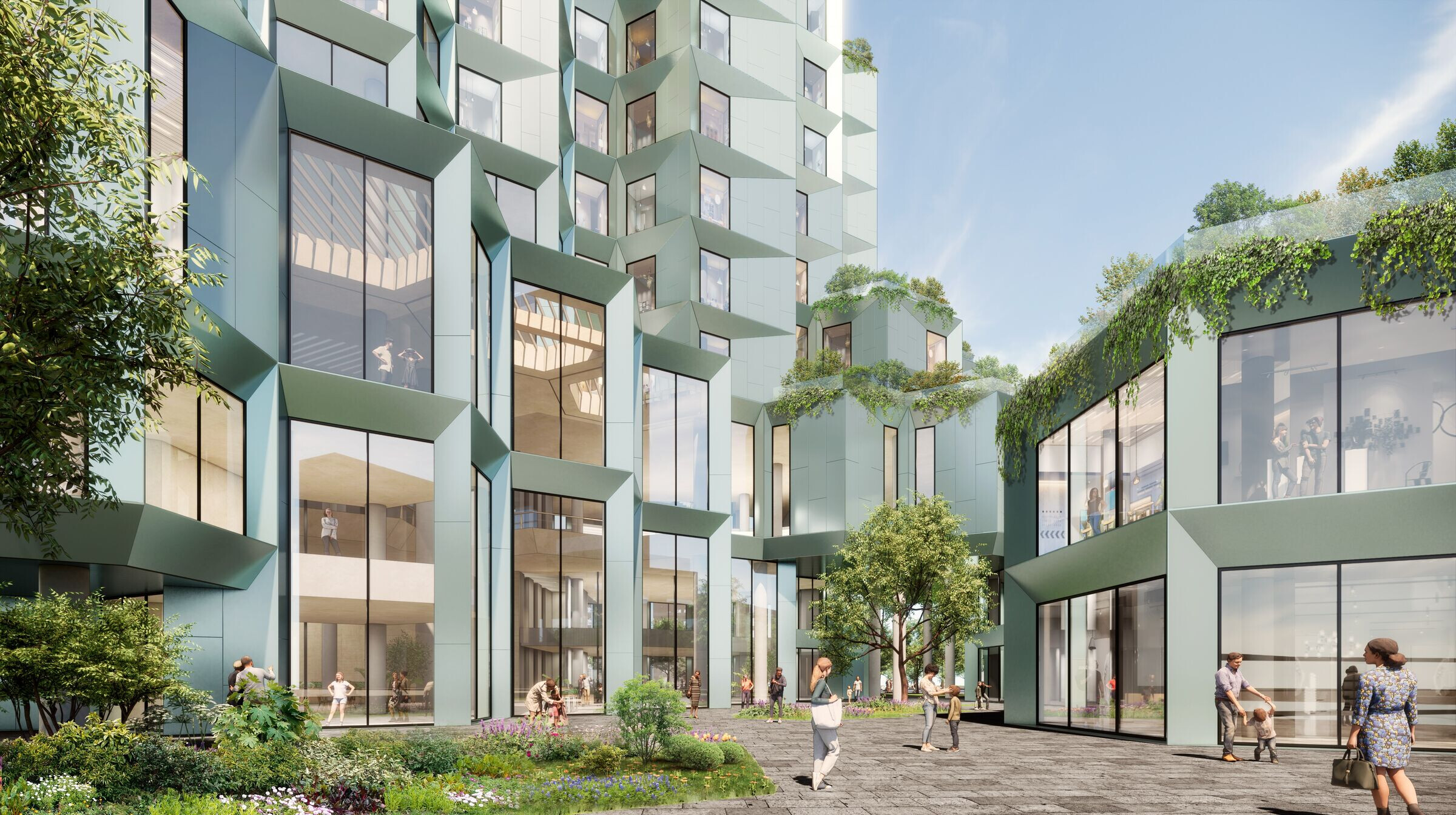
From the Inside Out
The building’s core centers around a large atrium that connects and arranges into three main functions: offices, hotel and commercial. Directly attached to the main entrance, this foyer integrates the various functions, and serves as a shared space for different users of the campus. Its height layers together the public spaces, with open accessibility that reinforces the campus’ philosophy of shared transparency.
Positioned between urban and nature, the building finds its highest point at its northwest corner which connects to the landscape as it takes backward steps at different levels as it rises. The hexagonal stacked modules vary according to the functional and natural lighting requirements of each level, resulting in a diffused architectural form.
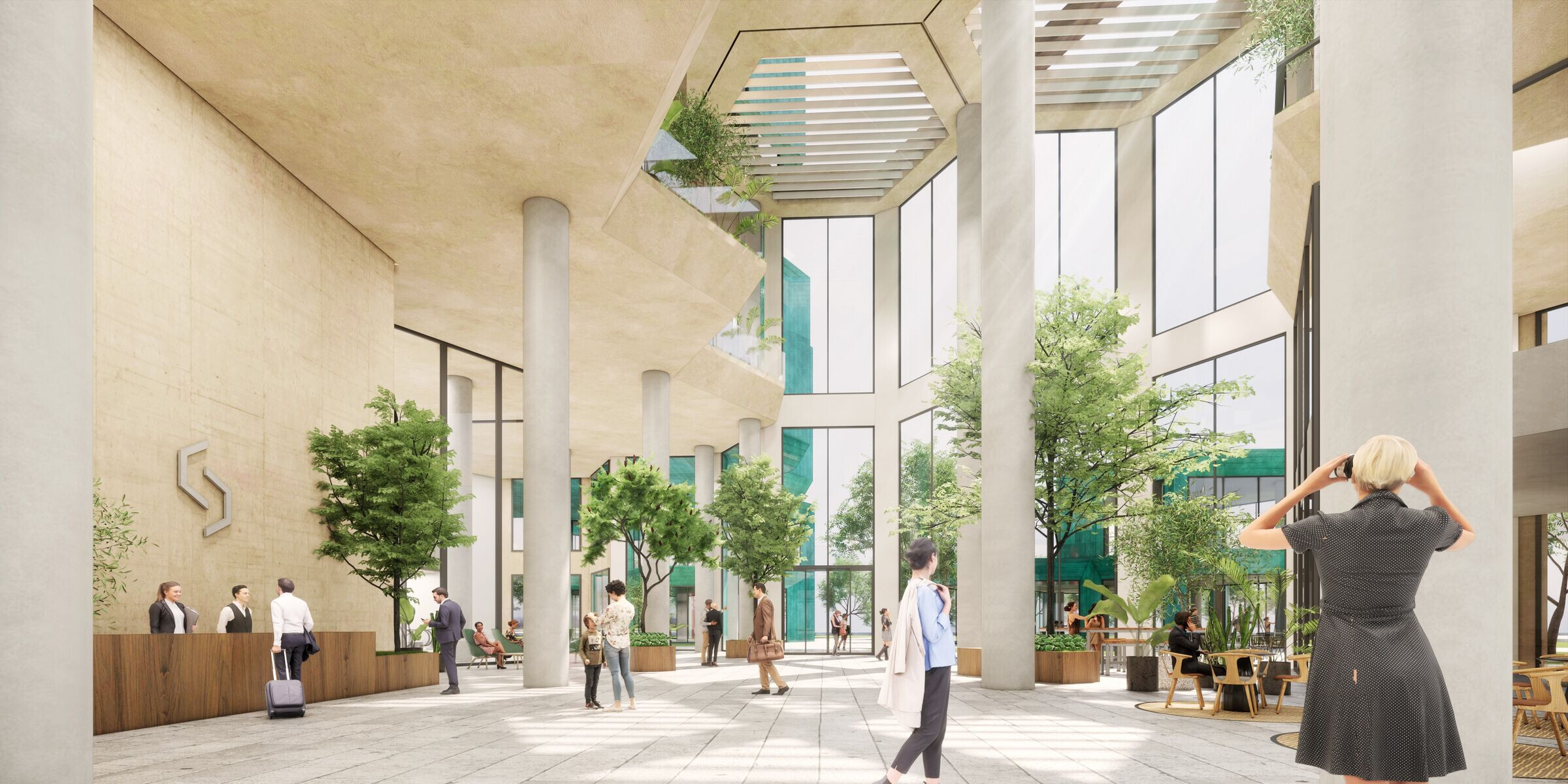
Connecting
Connection to the surroundings and offering the sense of a permeable building was a central design decision. This is strengthened by the atrium’s direct connection with pedestrian walkways and public transport links with direct access to the inner world of the building. The building draws the existing landscape inwards; gardens find themselves within the central atrium whilst passageways and covered outdoor areas create coherent transitions between inside and out. A waterfront plaza leads the building to the riverfront and suggests setting for future events and gatherings. The hexagonal outdoor paving echoes the architectural language, while dynamic landscaping creates educational intrigue. The façade’s tones mimic the existing environment; hues of white, blue, and green were chosen to refresh and reflect the Hangzhou’s dynamic atmosphere.
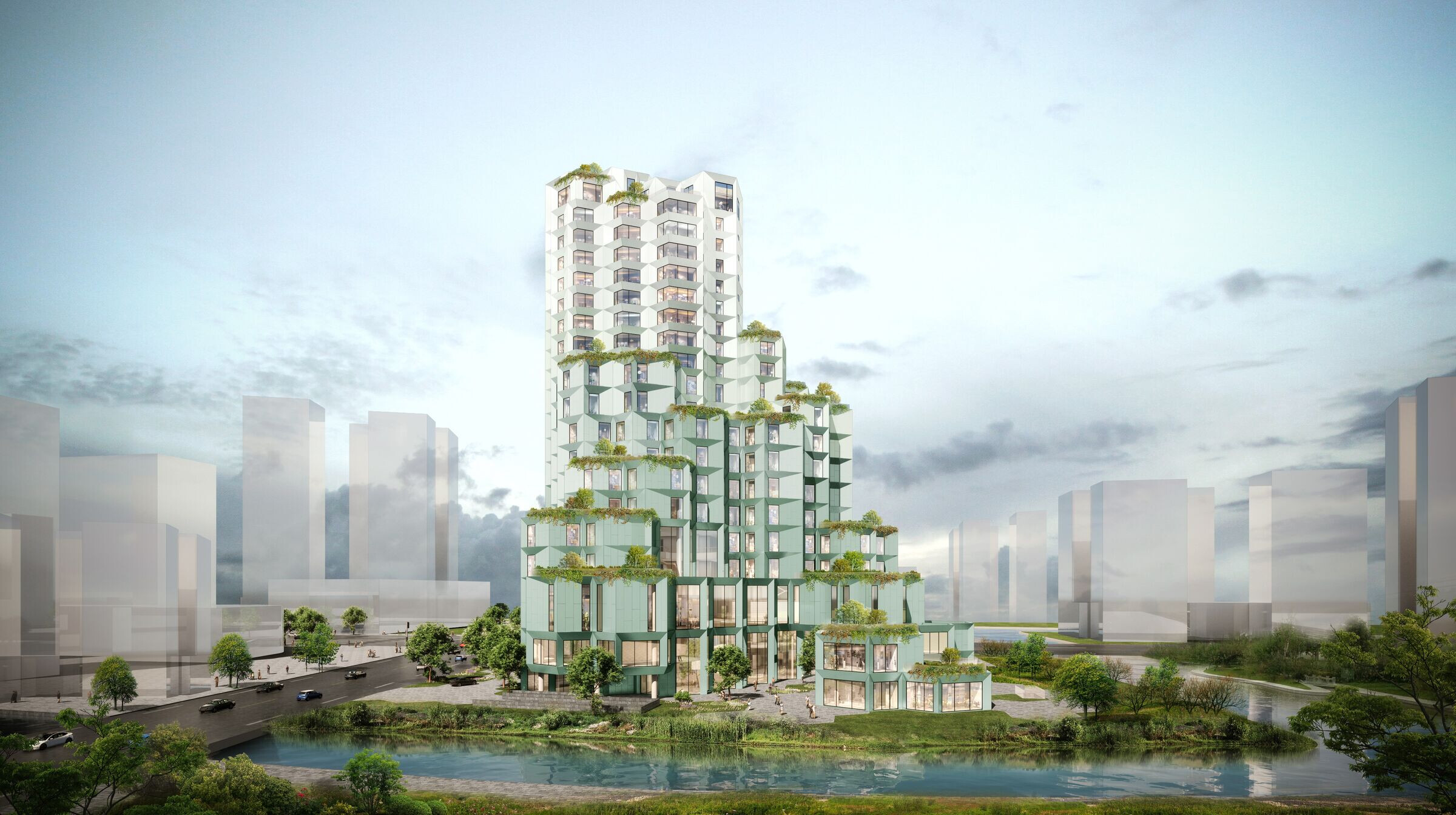
Architecture Design
- The Hive Architectural Design:
A high-rise building with 20 levels above ground and 3 levels below ground, with a floor area of 26,000 sqm above ground. It includes commercial (1f-2f), offices (3f -9f) and hotel (10f -20f).
- Basement:
The basement is comprised mainly of parking lots, with the B1 containing BOH and a staff restaurant. The underground floor area is 20,640 sqm in total.
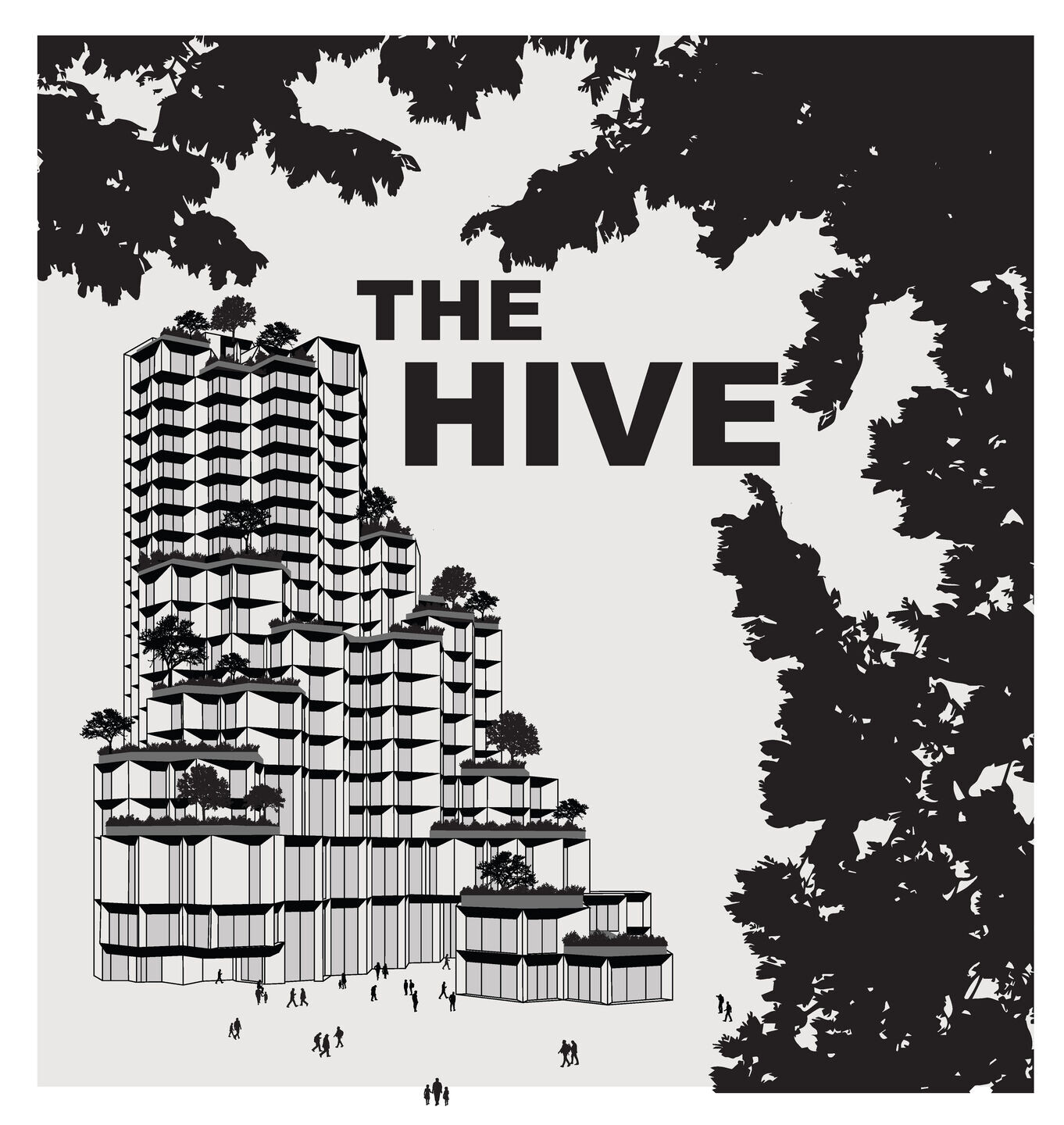
Team:
Architects: AIM ARCHITECTURE
Client: Zhejiang Weitai Information Technology Co., Ltd.
Design Principals: Wendy Saunders,Vincent de Graaf
Studio Director: Yvonne Lim
Project Architect: Shirley Woo
Architectural Team: Bubu Cao, Zheng Wei
Rendering: Jiao Yan, ATCHAIN
Cooperation LDI: Hangzhou Urban & Rural Construction Design Institute Co., Ltd.
Green Building Consultant: Beijing Zhonghuineng Livable Architectural Design Consulting Co., Ltd.
Project Management: Delin United Engineering Co., Ltd.
Copywriter: Sima Bibi, Carmen Xu
